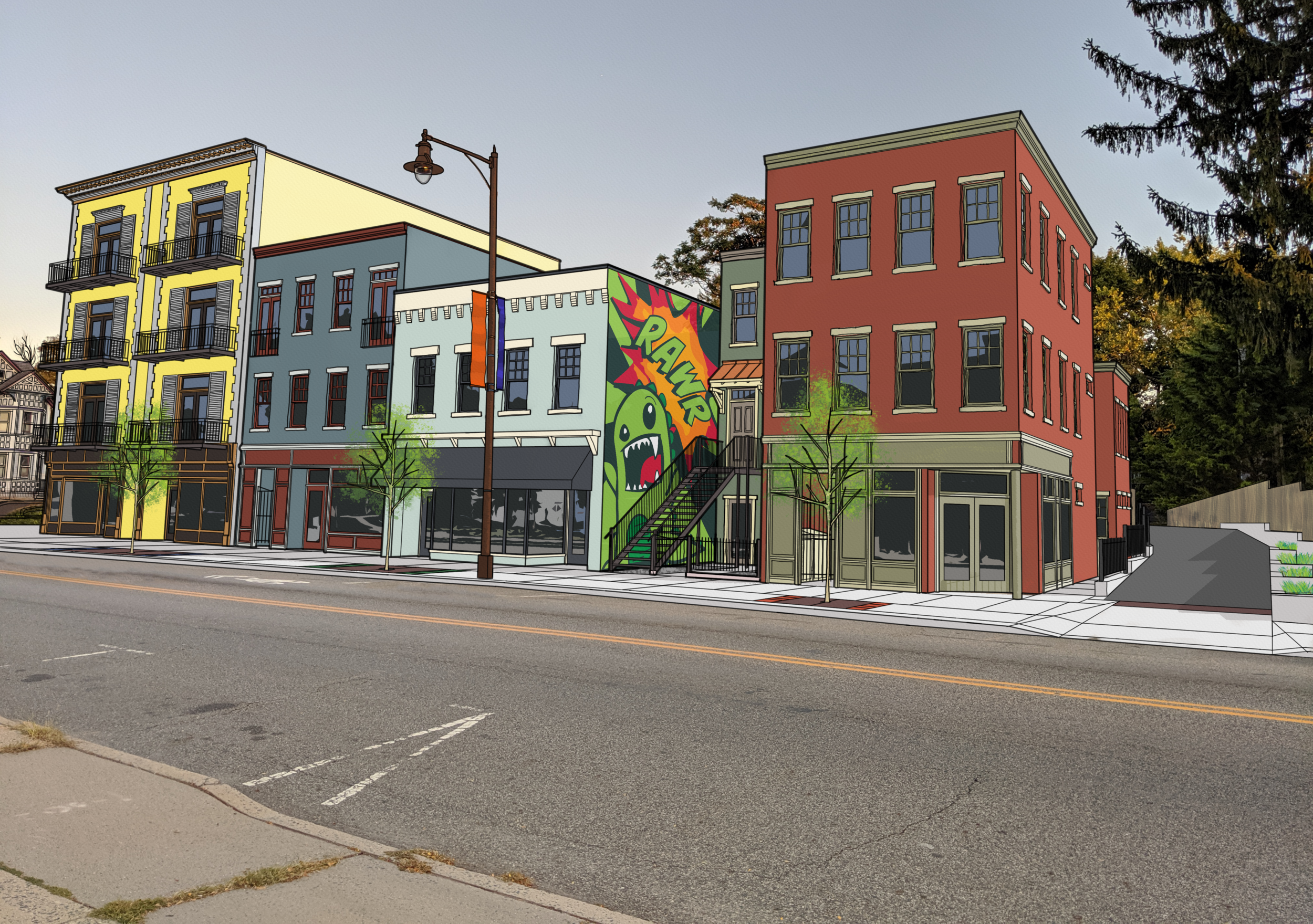
Abandoned Gas Station Exercise
Independent Exercise
S 2nd Ave and Raritan Ave in Highland Park, NJ
Software used: SketchUp Make, Rebelle 3, Photoshop (2020), Illustrator (2020)
© All Rights Reserved
This site sits on a prominent corner. It was formerly a Sunoco gas station and has sat empty for more than a decade. The pumps have been removed. The site has been environmentally remediated. And it sits in a redevelopment area. So while it remains vacant, I painted over it to show an alternate present.
The exercise is to re-imagine how the site could develop in a piecemeal way with multiple small developers (as opposed to a standard 5-over-1 redeveloper). This implies that the lot restrictions are greatly eased to allow for purchases of small lots to create dense, but familiar, building types. That also implies an active and engaged redevelopment effort which I’m optimistic is coalescing. The outcome of this drawing is meant to depict a simulation of reframed policy goals as opposed to a specific step-by-step plan.
This was largely to practice drawing and site planning. Three of the buildings shown are self-designed and have developed floor plans. The other two were successful precedents found in other Jersey towns.
“It is a simulated picture of what could be…”
It is a simulated picture of what could be with policies and players that accomplish the following:
Easing lot restrictions and allowing them to be split and sold to other small developers. Currently the mandated minimum lot width is 50 ft., which makes all of these buildings illegal. Lot depth is mandated to be 100 ft. minimum which further restricts possibilities, particularly on the side adjacent to S 2nd Ave.
Easing parking restrictions. This site is a 4-minute bike ride and a 17-minute walk from the New Brunswick Train Station (Amtrak and NJ Transit). It is a 16-minute walk to the closest Rutgers Shuttle stop. It is adjacent to bus stops for NJ Transit routes 810 and 814. The grocery store is 7 minutes away on foot and just outside the front door is a local main street. Having residents who drive very little or opt to live without private vehicles is not just common, but to be expected. And this is the place to build around that car-optional lifestyle.
Currently, retail parking can range from 1 space for every 500 SF to 1 for every 250 SF, depending on the use. Current RSIS recommendations would require 1.5 spaces to 2 spaces per residential unit. With space this tight and this valuable, that would inevitably mean trading leasable building area for parking spaces, which is a downward exchange for the developer(s) and the borough taxing this land.
Expanding the permitted uses. Currently, residential units are only permitted as an accessory use and illegal on the ground floor. Allowing a residential unit to be on the ground floor is crucial for small buildings of this type because that allows them be ADA Compliant by providing that handicap accessible-adaptable unit.
Otherwise, this forces each building to have an elevator. The ground floor exclusion in effect also excludes these building types because there are very fewer scenarios where they can amortize the cost of an elevator.
A public effort to expand site configurations by providing Right of Ways (R.O.W.) and connecting it to the existing R.O.W. This allows for utilities (meters, garbage receptacles, etc.) to be placed in the back and valuable street frontage to be maximized by retail or entrances that lead upstairs.